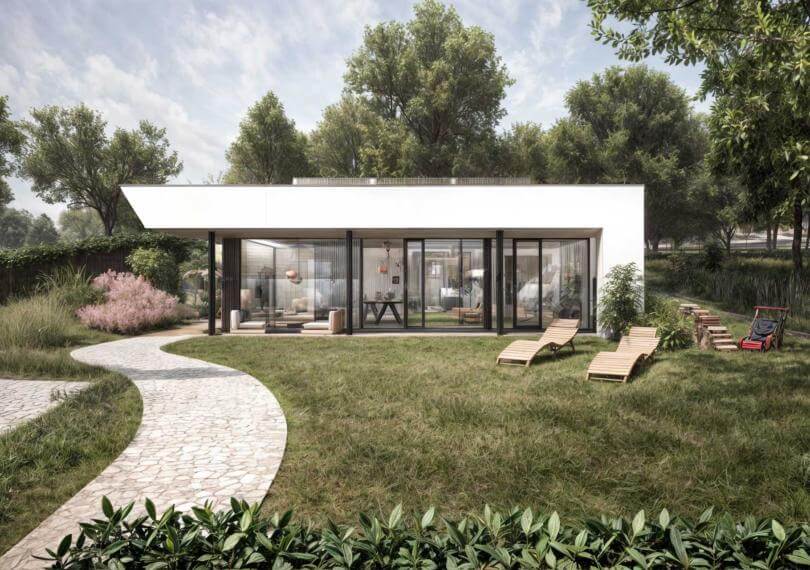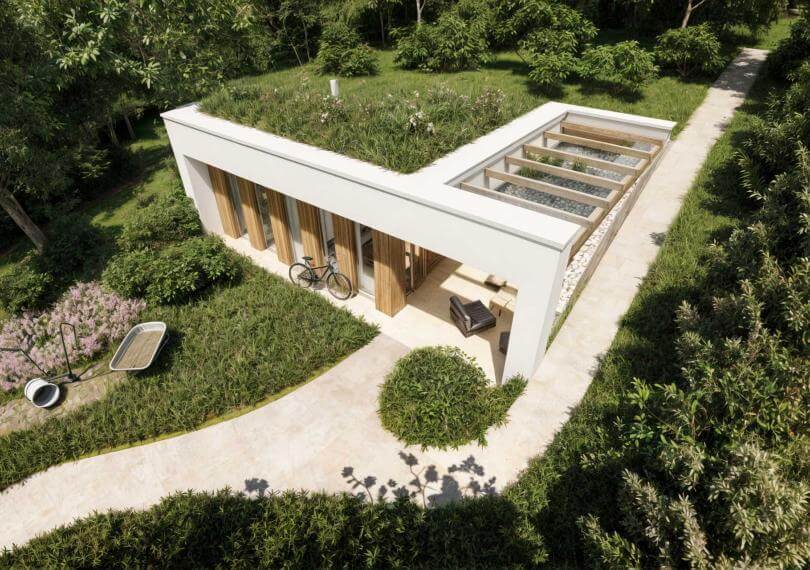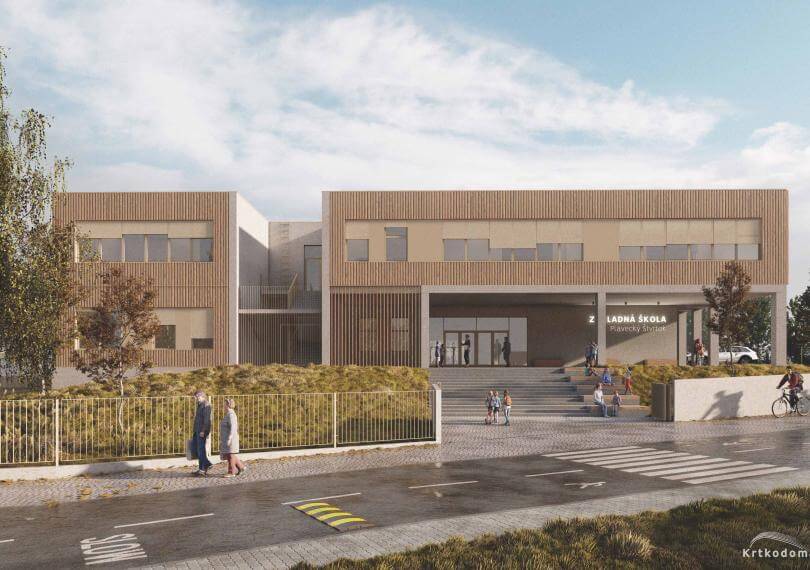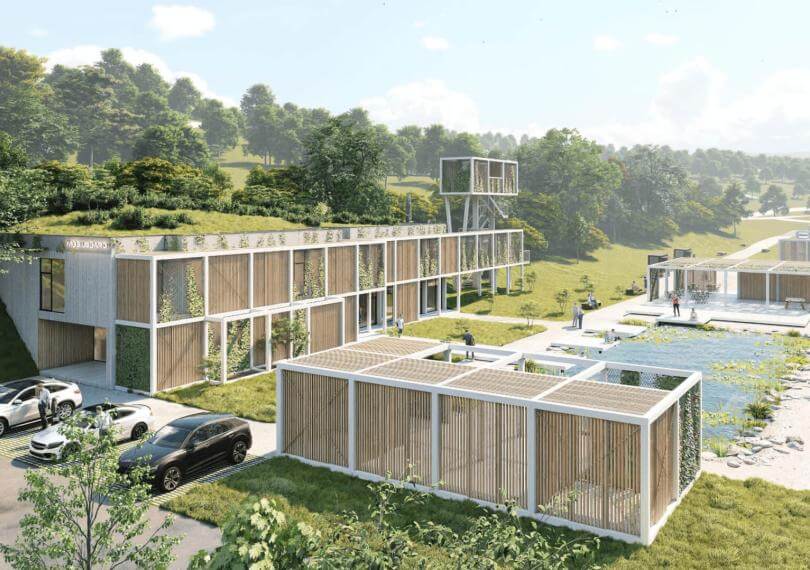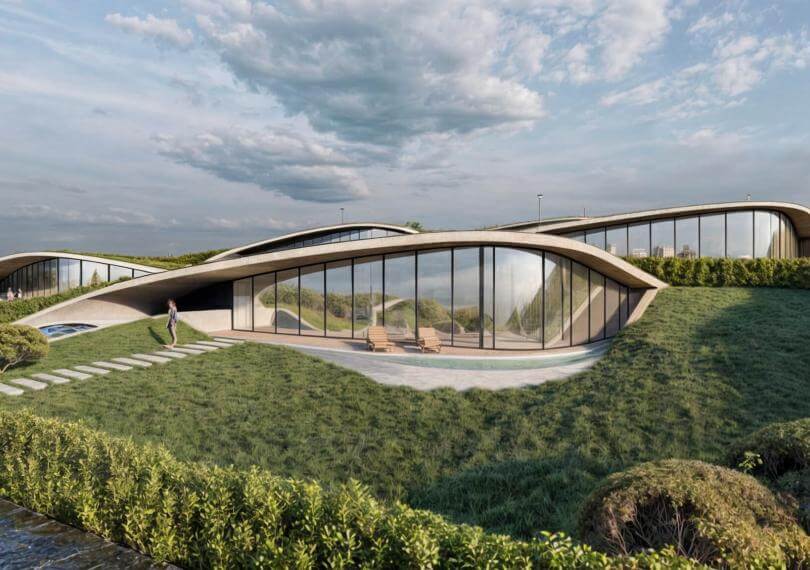-

The modular Talpa House City is an ideal choice, for example, for young couples who appreciate the possibility of easily expanding the house with additional modules at any time in the future without disturbing the structure or sealing of the house. We are building this house in a minimum size of 85 m2, which can be supplemented and enlarged by adding additional 25 m2 modules. All modules have a covered terrace on the front and back.
More Pictures of




