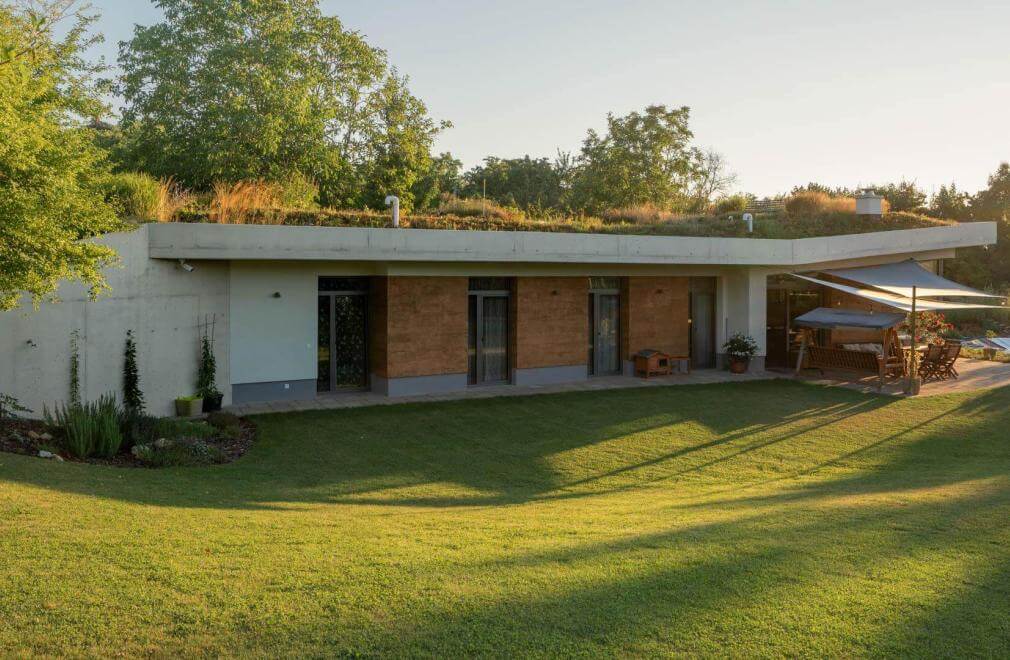1. Insulation and Drainage
One of the biggest challenges in underground house construction is managing water. Moisture from surrounding soil can seep into the walls and ceilings, leading to issues like leaks, mold, and structural problems.
Sloution
The key is using high-quality materials like waterproof concrete with crystalline insulation, enhanced by bentonite sealing in construction joints. Bentonite expands upon contact with water, forming a reliable seal. The concrete mix must be tailored to weather conditions during the pour to avoid cracks while drying. Additionally, installing drainage systems such as French drains can divert water away from the underground house. The soil above the house acts as a natural rainwater filter, directing water into a well for reuse, such as watering a roof garden.

2. Ventilation and Air Quality
Ventilation is crucial in an underground house, as fresh air circulation can be limited. Without proper design, humidity and gases like radon or CO2 can accumulate, lowering indoor air quality.
Solution
A well-designed natural ventilation system that doesn’t rely on electricity is essential. By using the chimney effect, where air circulates naturally through windows and exits via roof ventilation pipes, an underground house can maintain excellent air quality. When done right, this can even be more efficient than mechanical systems like air recuperation. Humidity levels in underground houses remain stable around 50%, reducing the need for mechanical ventilation.

3. Plumbing and Sewage
In an underground house, wastewater must often be pumped upward, complicating plumbing systems.
Solution
Wastewater pumps or macerators can ensure the safe and efficient removal of wastewater from an underground house. These systems are energy-efficient and environmentally friendly. In addition to traditional plumbing solutions, a root-zone wastewater treatment system can be installed.
This system filters the wastewater from the house through plant roots and natural filtration, removing up to 99% of impurities. Once treated, this clean water can be reused for irrigating the roof garden via a pump, making the entire system both sustainable and resource-efficient. Moreover, rainwater can be collected and used for flushing toilets or additional irrigation, further boosting the underground house’s efficiency and minimizing water waste.
4. Energy Efficiency and Temperature Regulation
Maintaining a stable temperature in an underground house can be challenging, particularly in extreme climates.
Solution
Underground houses naturally utilize the insulating properties of surrounding soil. The soil creates a thermal buffer, ensuring indoor temperatures remain between 16°C and 24°C year-round with minimal heating or cooling. This significantly reduces energy consumption, with heating only needed for approximately 90 days a year in Central Europe, which is far less than in conventional houses.
5. Natural Lighting
One of the common concerns with underground houses is the lack of natural light, which can negatively affect the living environment.
Solution
Strategic design is key to bringing sunlight into an underground house. Large windows on the southern side allow sunlight to penetrate deep into the interior. Skylights or light tubes can bring natural light into areas that are further from exterior walls. Rooms like living areas and bedrooms should be placed at the front of the house, where natural light is most abundant, while storage and utility rooms are positioned at the back. Sloping ceilings that are higher at the front and lower at the back help distribute light effectively throughout the house.
6. Structural Strength and Stability
Underground houses are subject to immense soil pressure, which can lead to cracks and compromise structural stability.
Solution
To withstand these pressures, underground houses should be constructed using thick, monolithic concrete. This provides extreme durability and resistance to seismic activity and soil movement. The entire structure moves together with the surrounding soil, reducing the risk of damage.

7. Fire Safety and Natural Disasters
Fire and other natural disasters pose significant risks to any home.
Solution
Underground houses are naturally fire-resistant due to their concrete structure and the layer of earth surrounding them. Even if a fire reaches the interior, damage is minimal, and repairs are straightforward. These houses are also highly resistant to strong winds, falling trees, landslides, and extreme temperatures.
Conclusion
Underground houses provide exceptional benefits in terms of energy efficiency, sustainability, and disaster resilience. Although their construction involves unique challenges, modern building techniques make these obstacles easy to overcome. If you’re considering building an underground house, partnering with experts like Talpa House will ensure a smooth construction process, resulting in a high-quality, safe, long-lasting, and eco-friendly home.



